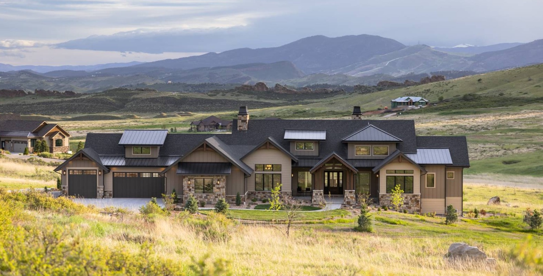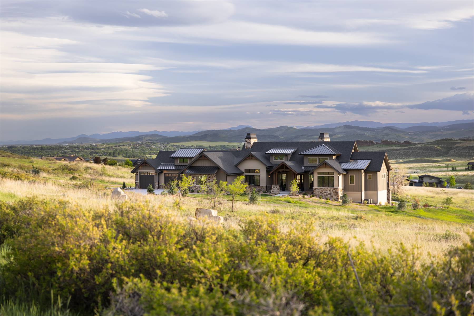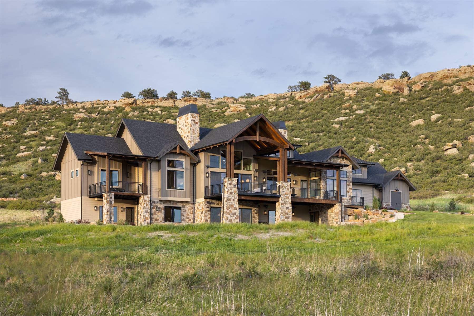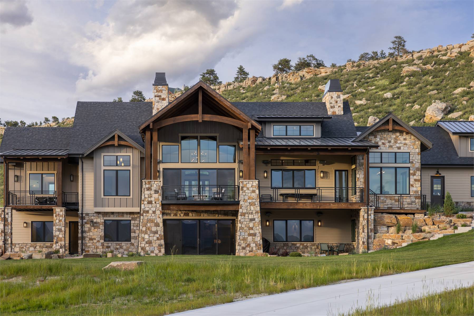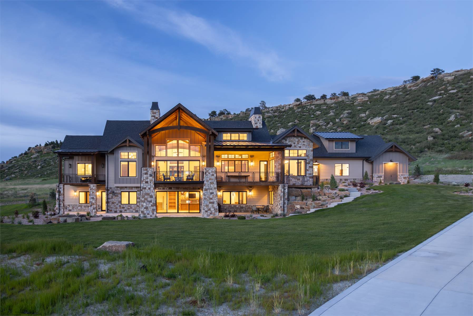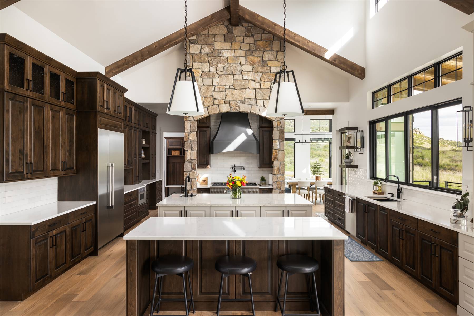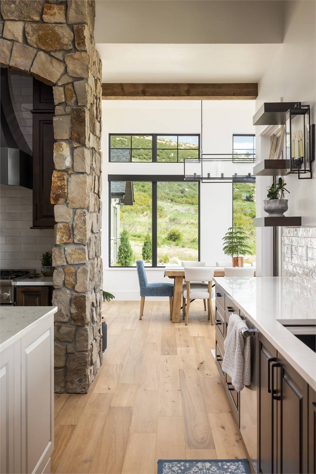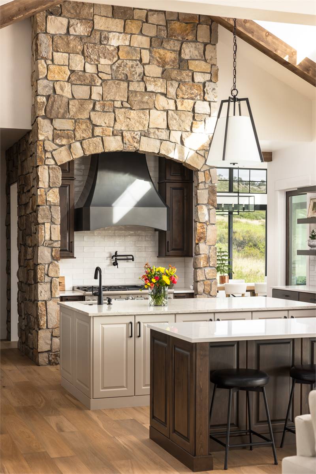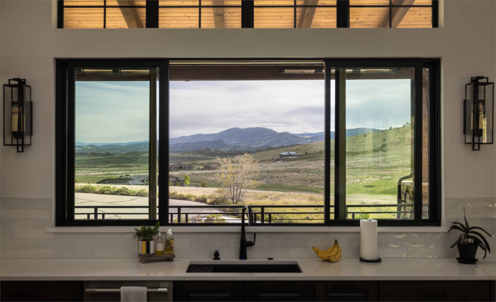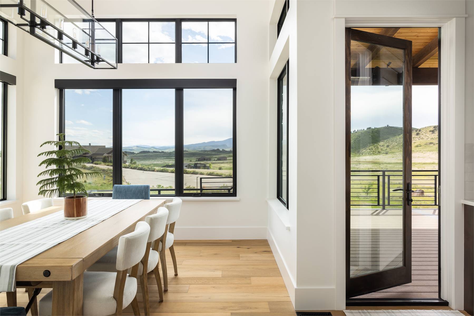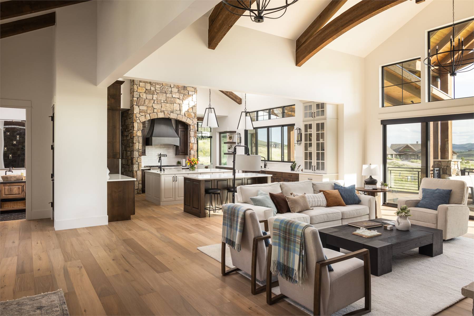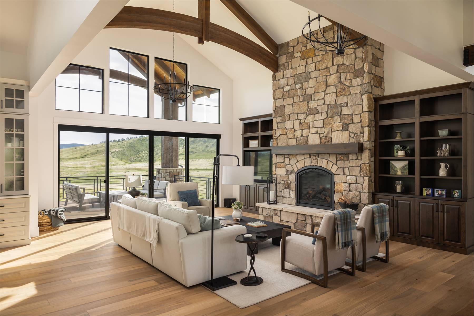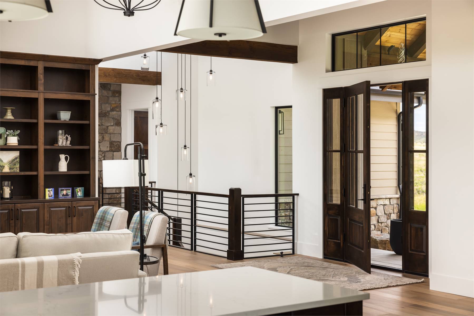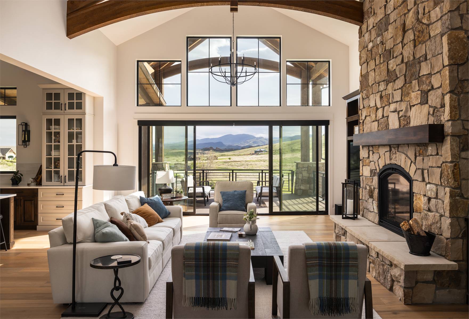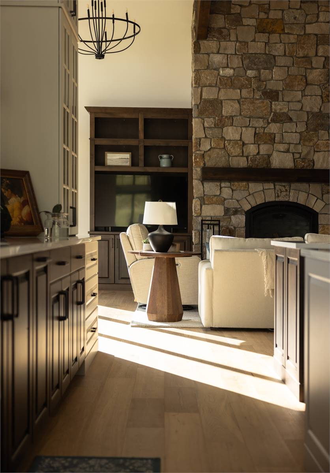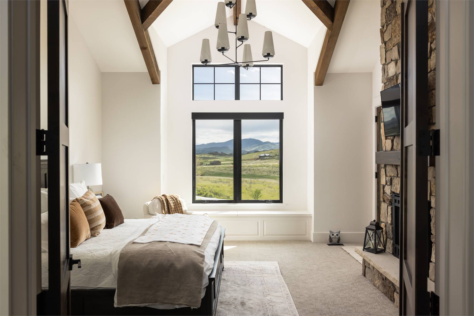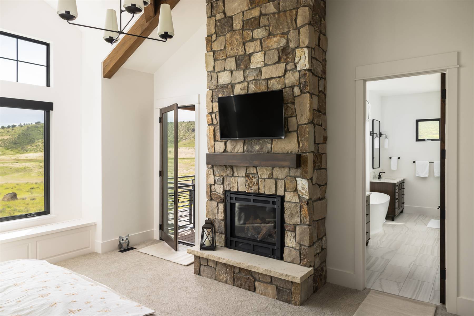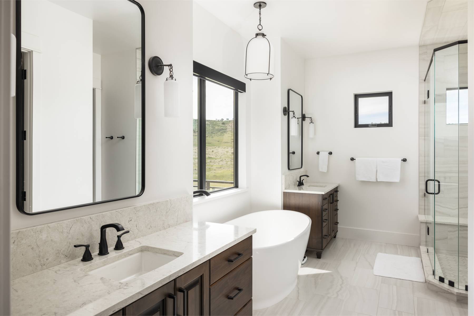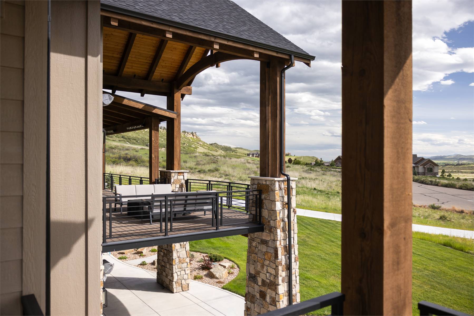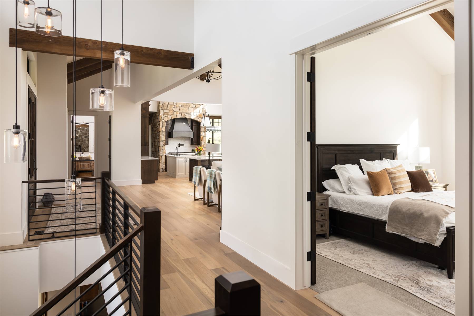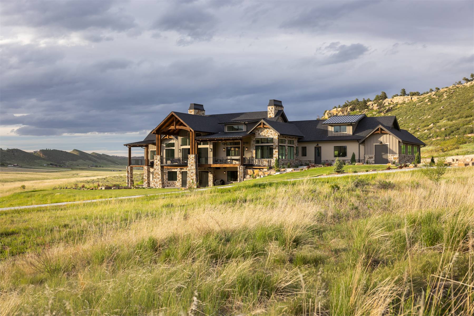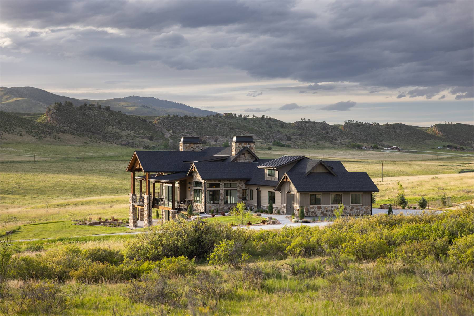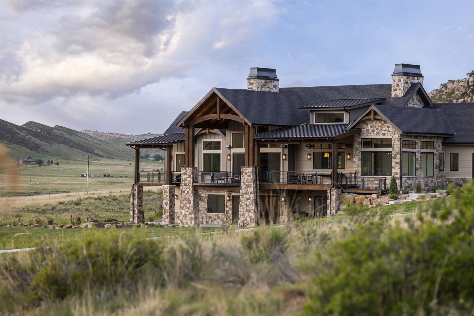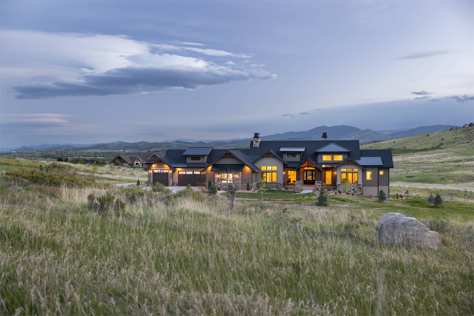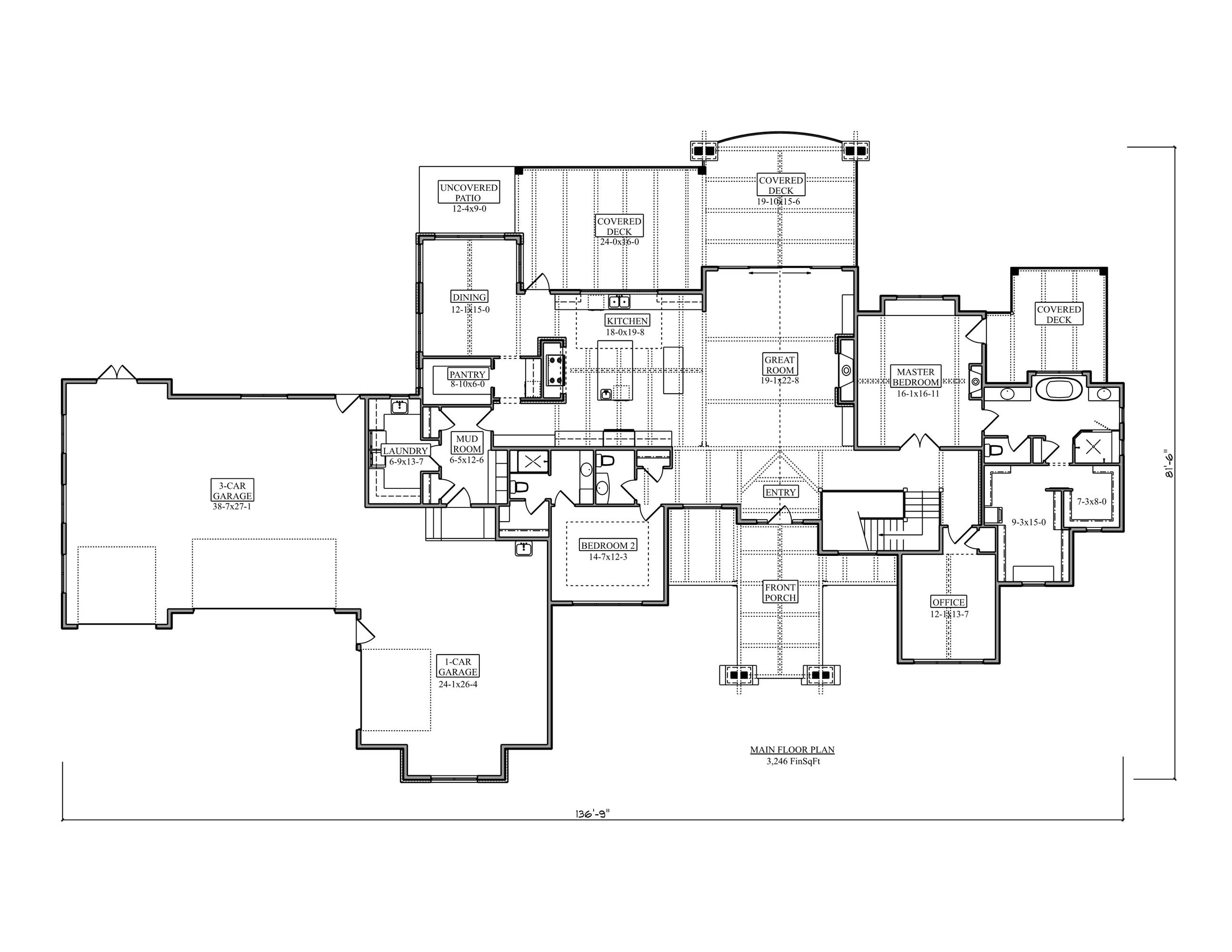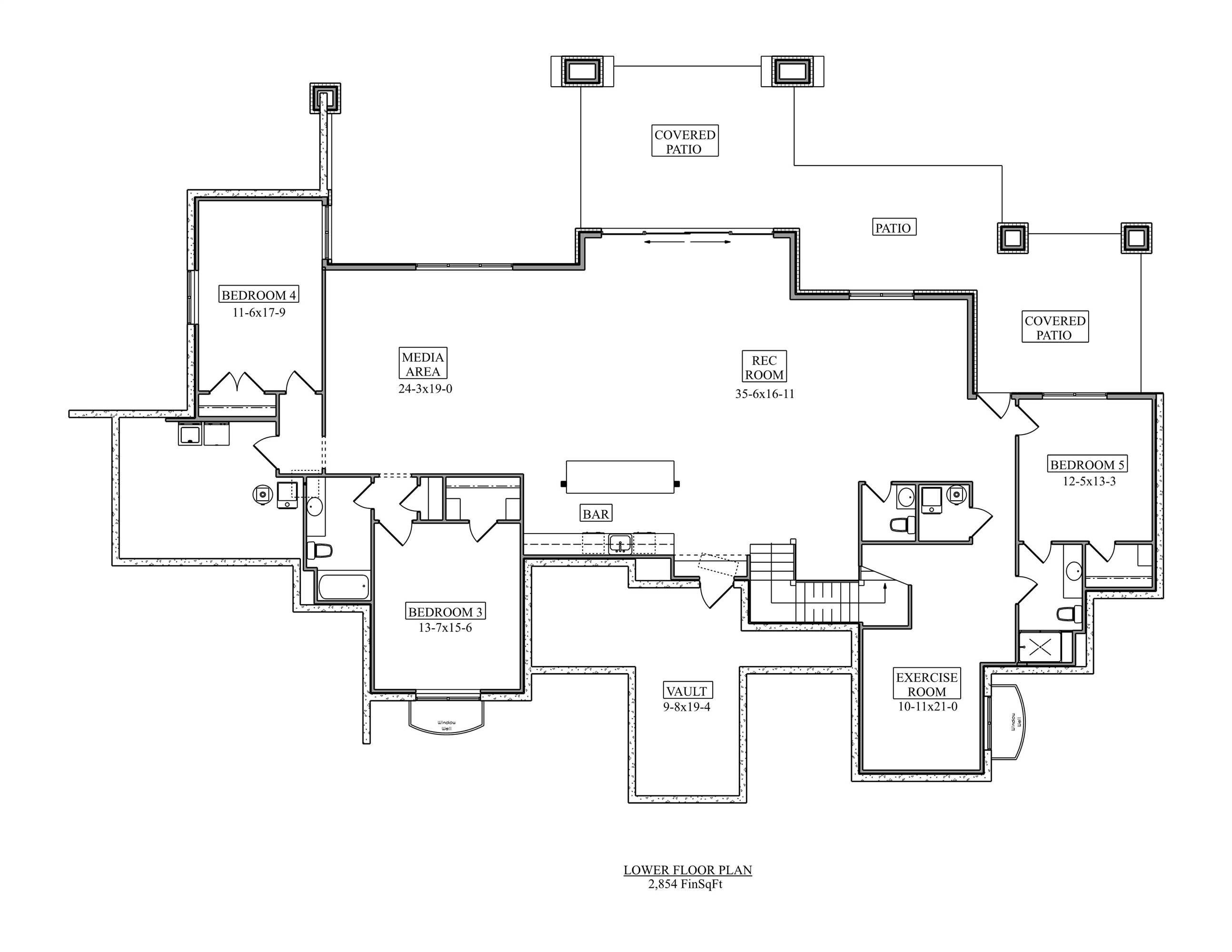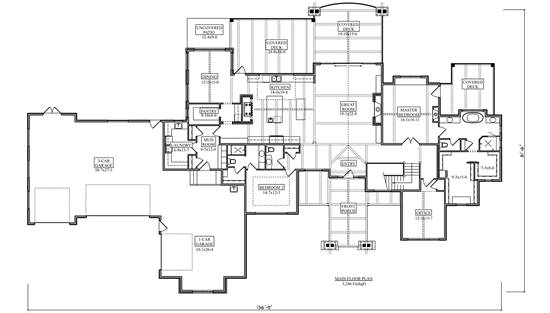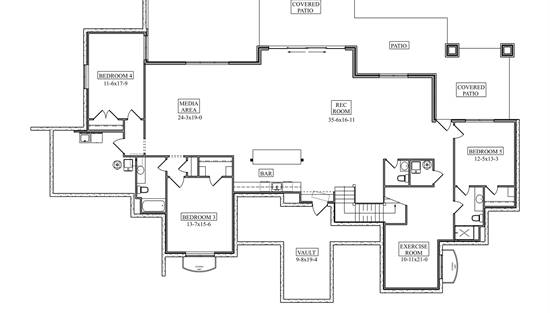- Plan Details
- |
- |
- Print Plan
- |
- Modify Plan
- |
- Reverse Plan
- |
- Cost-to-Build
- |
- View 3D
- |
- Advanced Search
About House Plan 10439:
House Plan 10429 is a stunning luxury Mountain home designed to capture breathtaking views, offering 3,246 square feet of heated living space and a spacious 1,928-square-foot four-car garage. The main level features an open floor plan with two bedrooms and two bathrooms, seamlessly connecting the kitchen, dining, and living areas for easy entertaining and everyday comfort. Expansive windows bring in natural light and showcase the surrounding views, while wood accents and exposed beams add warm mountain charm. For those needing more space, the optional walk-out basement adds three additional bedrooms and four more bathrooms, making it perfect for larger families or hosting guests. Covered outdoor living areas provide the perfect place to relax and enjoy the scenery year-round.
Plan Details
Key Features
Attached
Covered Front Porch
Covered Rear Porch
Deck
Double Vanity Sink
Fireplace
Front-entry
Great Room
His and Hers Primary Closets
Home Office
Kitchen Island
Laundry 1st Fl
Library/Media Rm
Primary Bdrm Main Floor
Mud Room
Open Floor Plan
Outdoor Living Space
Pantry
Peninsula / Eating Bar
Rec Room
Separate Tub and Shower
Side-entry
Split Bedrooms
Storage Space
Suited for sloping lot
Suited for view lot
Unfinished Space
Walk-in Closet
Walk-in Pantry
Build Beautiful With Our Trusted Brands
Our Guarantees
- Only the highest quality plans
- Int’l Residential Code Compliant
- Full structural details on all plans
- Best plan price guarantee
- Free modification Estimates
- Builder-ready construction drawings
- Expert advice from leading designers
- PDFs NOW!™ plans in minutes
- 100% satisfaction guarantee
- Free Home Building Organizer
.png)
.png)
